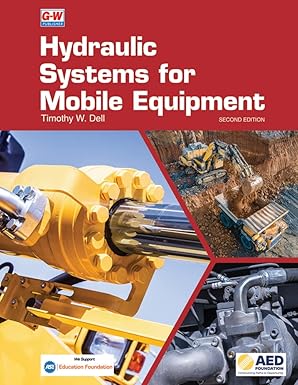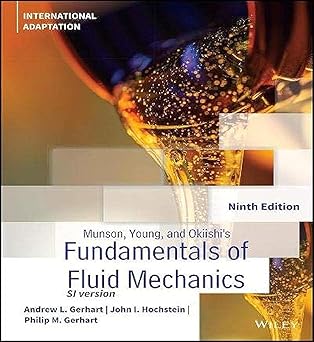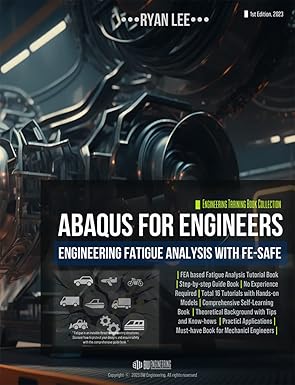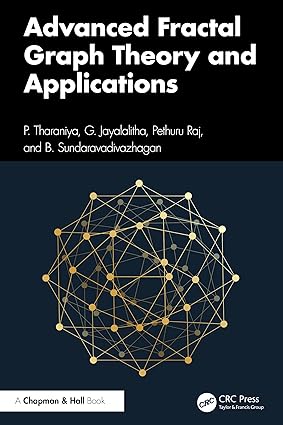The SOLIDWORKS 2019 Reference Guide is a comprehensive reference book written to assist the beginner to intermediate user of SOLIDWORKS 2019. SOLIDWORKS is an immense software package, and no one book can cover all topics for all users. This book provides a centralized reference location to address many of the tools, features and techniques of SOLIDWORKS 2019.
Chapter 1 provides a basic overview of the concepts and terminology used throughout this book using SOLIDWORKS 2019 software. If you are completely new to SOLIDWORKS, you should read Chapter 1 in detail and complete Lesson 1, Lesson 2 and Lesson 3 in the SOLIDWORKS Tutorials.
If you are familiar with an earlier release of SOLIDWORKS, you still might want to skim Chapter 1 to become acquainted with some of the commands, menus and features that you have not used; or you can simply jump to any section in any chapter.
Each chapter provides detailed PropertyManager information on key topics with individual stand-alone short tutorials to reinforce and demonstrate the functionality and ease of the SOLIDWORKS tool or feature. The book provides access to over 260 models, their solutions and additional support materials. Learn by doing, not just by reading.
Formulate the skills to create, modify and edit sketches and solid features. Learn the techniques to reuse features, parts and assemblies through symmetry, patterns, copied components, design tables, configurations and more.
The book is designed to complement the Online Tutorials and Online Help contained in SOLIDWORKS 2019. The goal is to illustrate how multiple design situations and systematic steps combine to produce successful designs.
The author developed the tutorials by combining his own industry experience with the knowledge of engineers, department managers, professors, vendors and manufacturers. He is directly involved with SOLIDWORKS every day and his responsibilities go far beyond the creation of just a 3D model.
Table of Contents
Introduction
1. Quick Start
2. System Options
3. Document Properties
4. Design Intent, Sketching and Sketch Entities
5. Sketch Tools, Geometric Relations and Dimensions/Relations Tools
6. Extruded Boss/Base, Extruded Cut, Fillet and Cosmetic Features
7. Revolved, Hole Wizard, Dome, Curve and Thread Features
8. Shell, Draft, Rib, Scale and Intersect Feature
9. Pattern Features, Mirror Features and Coordinate System
10. Swept, Lofted, Wrap, Flex, and Freeform Feature
11. Bottom-Up Assembly Modeling and More
12. Top-Down Assembly Modeling, Configurations and More
13. Drawings and Drawing Tools
14. Sheet Metal Features and Tools
15. PhotoView 360, Measure and Mass Properties Tool
16. Saving, Pack and Go, PDFs, Toolbox, Design Library, Explorer & Parts Reviewer
17. SOLIDWORKS Simulation
18. Intelligent Modeling Techniques
19. Additive Manufacturing - 3D Printing Fundamentals
Appendix
Glossary
Index
چکیده فارسی
راهنمای مرجع SOLIDWORKS 2019 یک کتاب مرجع جامع است که برای کمک به کاربران مبتدی تا متوسط SOLIDWORKS 2019 نوشته شده است. SOLIDWORKS یک بسته نرم افزاری عظیم است و هیچ کتابی نمی تواند همه موضوعات را برای همه کاربران پوشش دهد. این کتاب یک مکان مرجع متمرکز برای رسیدگی به بسیاری از ابزارها، ویژگیها و تکنیکهای SOLIDWORKS 2019 ارائه میکند.
فصل 1 با استفاده از نرم افزار SOLIDWORKS 2019 یک نمای کلی از مفاهیم و اصطلاحات مورد استفاده در این کتاب ارائه می دهد. اگر با SOLIDWORKS کاملاً تازه کار هستید، باید فصل 1 را با جزئیات بخوانید و درس 1، درس 2 و درس 3 را در آموزش های SOLIDWORKS کامل کنید.
اگر با نسخه قبلی SOLIDWORKS آشنا هستید، هنوز هم ممکن است بخواهید فصل 1 را مرور کنید تا با برخی از دستورات، منوها و ویژگی هایی که استفاده نکرده اید آشنا شوید. یا می توانید به سادگی به هر بخش در هر فصل بروید.
هر فصل اطلاعات دقیق PropertyManager را در مورد موضوعات کلیدی همراه با آموزش های کوتاه مستقل جداگانه برای تقویت و نشان دادن عملکرد و سهولت ابزار یا ویژگی SOLIDWORKS ارائه می دهد. این کتاب دسترسی به بیش از 260 مدل، راه حل های آنها و مواد پشتیبانی اضافی را فراهم می کند. با انجام دادن بیاموزید، نه فقط با خواندن.
مهارت های ایجاد، اصلاح و ویرایش طرح ها و ویژگی های جامد را فرموله کنید. تکنیک های استفاده مجدد از ویژگی ها، قطعات و مجموعه ها را از طریق تقارن، الگوها، اجزای کپی شده، جداول طراحی، پیکربندی ها و موارد دیگر بیاموزید.
این کتاب برای تکمیل آموزشهای آنلاین و راهنمای آنلاین موجود در SOLIDWORKS 2019 طراحی شده است. هدف این است که نشان دهد چگونه موقعیتهای طراحی متعدد و مراحل سیستماتیک برای تولید طرحهای موفق ترکیب میشوند.
نویسنده با ترکیب تجربه صنعت خود با دانش مهندسان، مدیران بخش، اساتید، فروشندگان و تولیدکنندگان، آموزشها را توسعه داده است. او هر روز مستقیماً با SOLIDWORKS درگیر است و مسئولیت های او بسیار فراتر از ایجاد یک مدل سه بعدی است.
فهرست محتوا
مقدمه
1. شروع سریع
2. گزینه های سیستم
3. ویژگی های سند
4. طراحی Intent، Sketching و Sketch Entities
5. ابزار طراحی، روابط هندسی و ابعاد/ابزار روابط
6. باس/پایه اکسترود شده، برش اکسترود شده، فیله و ویژگی های آرایشی
7. ویژگی های چرخش، جادوگر سوراخ، گنبد، منحنی و نخ
8. Shell، Draft، Rib، Scale and Intersect Feature
9. ویژگی های الگو، ویژگی های آینه و سیستم مختصات
10. ویژگی Swept، Lofted، Wrap، Flex و Freeform
11. مدل سازی مونتاژ پایین به بالا و موارد دیگر
12. مدل سازی مونتاژ بالا به پایین، تنظیمات و موارد دیگر
13. نقشه ها و ابزارهای طراحی
14. ویژگی ها و ابزار ورق فلز
15. PhotoView 360, Measure and Mass Properties Tool
16. ذخیره، بستهبندی و رفتن، فایلهای PDF، جعبه ابزار، کتابخانه طراحی، مرورگر و بررسی قطعات
17. شبیه سازی SOLIDWORKS
18. تکنیک های مدل سازی هوشمند
19. ساخت افزودنی - اصول چاپ سه بعدی
ضمیمه
واژه نامه
فهرست
ادامه ...
بستن ...










