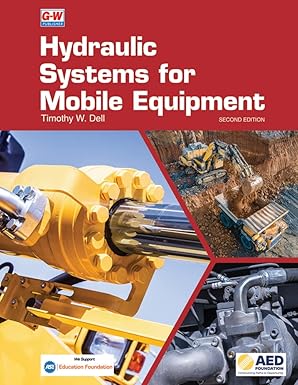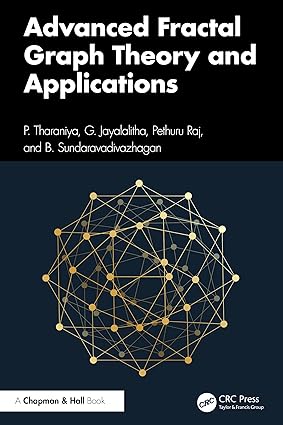Parametric Modeling with SOLIDWORKS 2018 contains a series of seventeen tutorial style lessons designed to introduce SOLIDWORKS 2018, solid modeling and parametric modeling techniques and concepts. This book introduces SOLIDWORKS 2018 on a step-by-step basis, starting with constructing basic shapes, all the way through to the creation of assembly drawings and motion analysis.
This book takes a hands on, exercise intensive approach to all the important parametric modeling techniques and concepts. Each lesson introduces a new set of commands and concepts, building on previous lessons. The lessons guide the user from constructing basic shapes to building intelligent solid models, assemblies and creating multi-view drawings.
This book also covers some of the more advanced features of SOLIDWORKS 2018, including how to use the SOLIDWORKS Design Library, basic motion analysis, collision detection and analysis with SimulationXpress.
چکیده فارسی
مدلسازی پارامتریک با SOLIDWORKS 2018 شامل مجموعهای از هفده درس سبک آموزشی است که برای معرفی SOLIDWORKS 2018، تکنیکها و مفاهیم مدلسازی جامد و مدلسازی پارامتریک طراحی شدهاند. این کتاب SOLIDWORKS 2018 را به صورت گام به گام معرفی میکند و با ساختن شکلهای اولیه شروع میشود و تا ایجاد نقشههای مونتاژ و تحلیل حرکت شروع میشود.
این کتاب رویکردی فشرده به تمام تکنیکها و مفاهیم مهم مدلسازی پارامتری دارد. هر درس مجموعه جدیدی از دستورات و مفاهیم را معرفی می کند که بر اساس درس های قبلی است. این درس ها کاربر را از ساختن اشکال اولیه تا ساخت مدل های جامد هوشمند، مجموعه ها و ایجاد نقشه های چند نمای راهنمایی می کند.
این کتاب همچنین برخی از ویژگیهای پیشرفتهتر SOLIDWORKS 2018 را پوشش میدهد، از جمله نحوه استفاده از کتابخانه طراحی SOLIDWORKS، تجزیه و تحلیل اولیه حرکت، تشخیص برخورد و تجزیه و تحلیل با SimulationXpress.
ادامه ...
بستن ...
Ebook details:
عنوان: Parametric Modeling with SOLIDWORKS 2018
نویسنده: Paul Schilling, Randy Shih
ناشر: CRC Press; 1 edition (April 6, 2018)
زبان: English
شابک: 1630571415, 978-1630571412
حجم: 155 Mb
فرمت: Image pdf with ocr
ادامه ...
بستن ...










