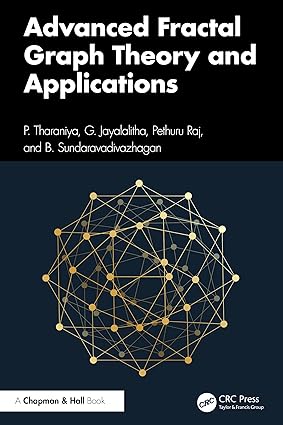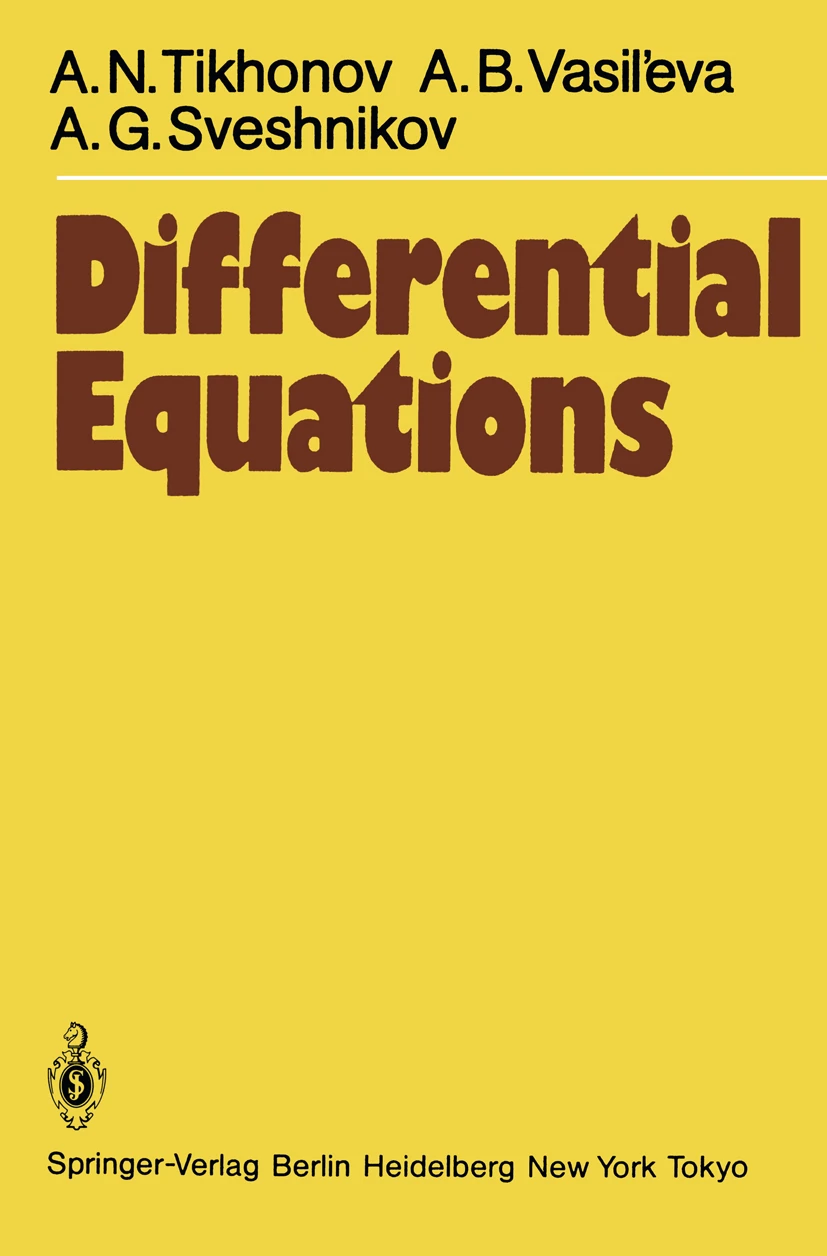Most people recognize at a glance the extraordinarily graceful proportions of classical-style buildings such as London's Syon House and Athenaeum Club and the Banqueting Hall at Whitehall. Few, however, appreciate the underlying geometrical principles that lend these buildings their elegant unity of expression. Form and Design in Classic Architecture explains in simple, direct terms — and with numerous photographic plates and line illustrations — the ways in which the relationship of exterior and interior elements creates that unity and sense of completeness.
Dozens of edifices by Inigo Jones, the Adam Brothers, Sir Christopher Wren, and other renowned architects appear here, in images accompanied by detailed analyses. The author presents a chapter-by-chapter view of buildings in a variety of shapes, with separate treatments of vestibules, corridors, domed and vaulted ceilings, pavilions, loggias, interior and exterior staircases, porticoes, and colonnades.
The informative, readable text and handsome illustrations — as well as the sheer beauty of the buildings themselves — make this volume appealing, not only to architects and architectural historians but also to anyone with even a casual interest in architecture and design.
چکیده فارسی
بیشتر مردم در یک نگاه به تناسبات فوقالعاده برازنده ساختمانهای سبک کلاسیک مانند خانه سیون لندن و باشگاه آتنائوم و تالار ضیافت در وایت هال پی میبرند. با این حال، تعداد کمی از اصول هندسی زیربنایی که به این ساختمانها وحدت بیان زیبایی میبخشند، قدردانی میکنند. فرم و طراحی در معماری کلاسیک روشی را که در آن رابطه عناصر بیرونی و داخلی این وحدت و حس کامل را ایجاد میکند، به زبان ساده و مستقیم - و با صفحات عکاسی و تصاویر خطی متعدد - توضیح میدهد.
دهها ساختمان از اینیگو جونز، برادران آدام، سر کریستوفر رن، و دیگر معماران مشهور در تصاویری همراه با تحلیلهای دقیق در اینجا ظاهر میشوند. نگارنده فصل به فصل ساختمانها را در اشکال مختلف با پرداختهای مجزا از دهلیزها، راهروها، سقفهای گنبدی و طاقدار، آلاچیقها، ایوانها، پلکانهای داخلی و خارجی، رواقها و ستونها ارائه میدهد.
متنهای آموزنده، خواندنی و تصاویر زیبا - و همچنین زیبایی بینظیر خود ساختمانها - این حجم را نه تنها برای معماران و مورخان معماری، بلکه برای هر کسی که حتی به معماری و طراحی علاقه دارد، جذاب میکند.
ادامه ...
بستن ...
- ISBN-10 : 0486434052
- ISBN-13 : 978-0486434056
ادامه ...
بستن ...










