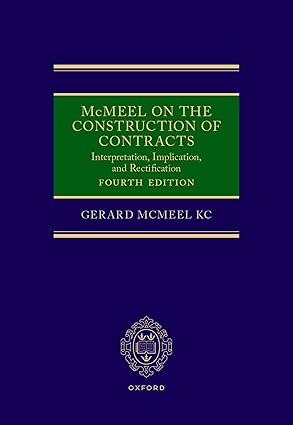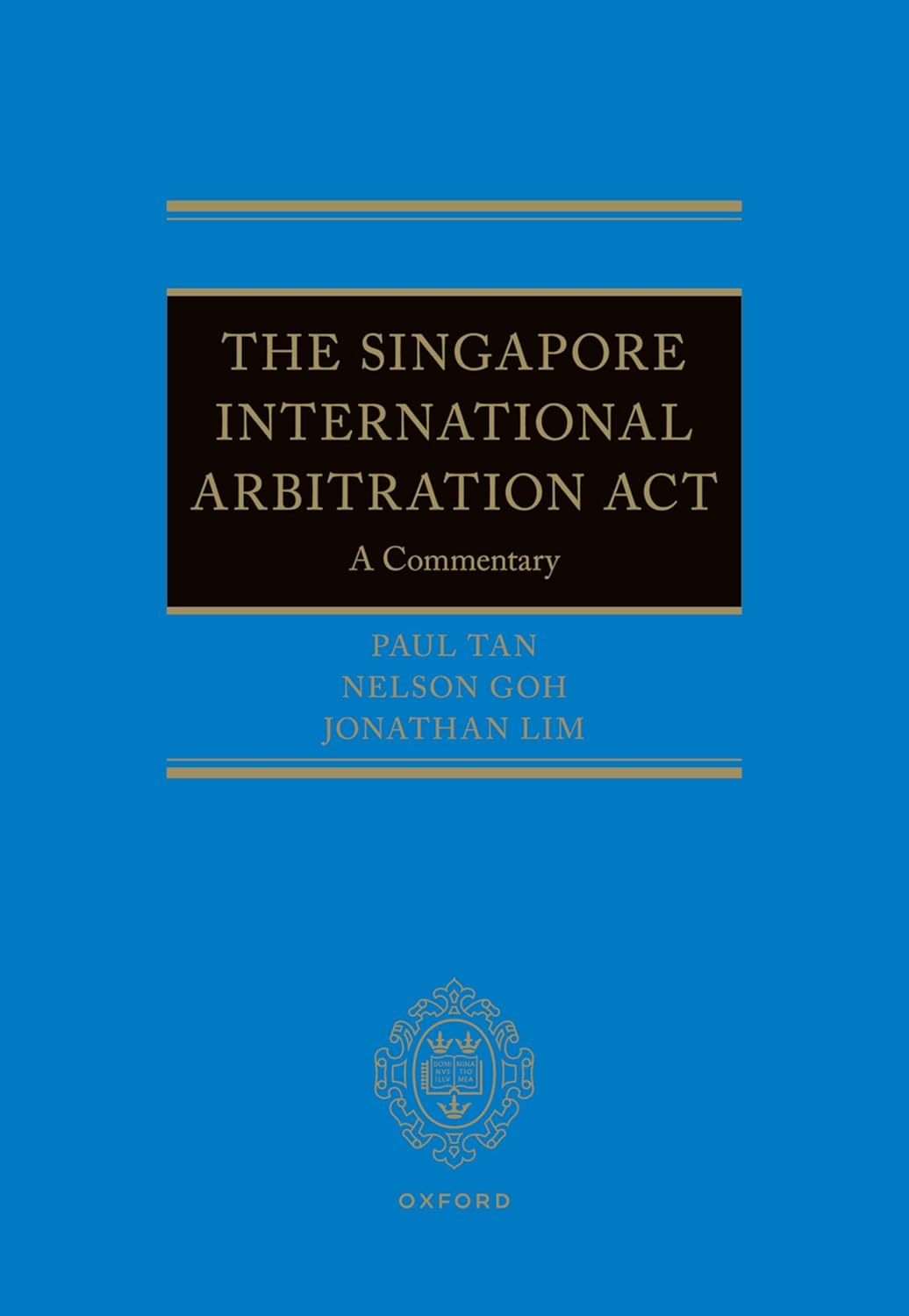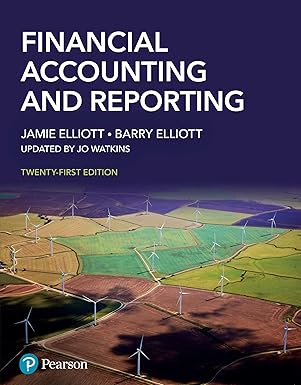This convenient, easy-to-use resource provides a comprehensive analysis of notable changes since the 2015 International Building Code, including the origins, implications, and real-world applications of those changes. Covering updates to both structural and non-structural provisions of the IBC, the text presents an analysis of affected code sections, highlighting modifications to the existing language with strikethroughs and underlines. Each update also features a brief explanation, detailed illustrations, and thoughtful discussion of the changes' significance, so you can interpret the code's technical jargon and understand its practical applications to real-world scenarios. With its attention to detail, logical organization, and thorough, yet concise coverage, SIGNIFICANT CHANGES TO THE INTERNATIONAL BUILDING CODE, 2018 Edition, is an ideal resource to help you transition from the 2015 IBC.
چکیده فارسی
این منبع راحت و با کاربرد آسان، تجزیه و تحلیل جامعی از تغییرات قابل توجه از زمان آییننامه بینالمللی ساختمان در سال 2015 ارائه میکند، از جمله منشاء، پیامدها و کاربردهای واقعی این تغییرات. متن با پوشش بهروزرسانیهای مفاد ساختاری و غیرساختاری IBC، تجزیه و تحلیل بخشهای کد آسیبدیده را ارائه میکند و تغییرات زبان موجود را با خطوط خطی و خطدار برجسته میکند. هر به روز رسانی همچنین دارای توضیح مختصری، تصاویر دقیق، و بحث متفکرانه در مورد اهمیت تغییرات است، بنابراین می توانید اصطلاحات فنی کد را تفسیر کنید و کاربردهای عملی آن را در سناریوهای دنیای واقعی درک کنید. با توجه به جزئیات، سازماندهی منطقی، و پوشش کامل و در عین حال مختصر، تغییرات قابل توجهی در کد بین المللی ساختمان، نسخه 2018، منبع ایده آلی برای کمک به شما در گذار از IBC 2015 است.
ادامه ...
بستن ...
Ebook details:
عنوان: Significant Changes to the International Building Code 2018 Edition
نویسنده: International Code Council
ناشر: Cengage Learning; 2 edition (October 24, 2017)
زبان: English
شابک: 1337271209, 978-1337271202
حجم: 106 Mb
فرمت: Image pdf with ocr
ادامه ...
بستن ...
Contents
Preface
About the International Building Code
About the Authors
About the Contributors
About the ICC
Part 1: Administration Chapters 1 and 2
202 Definition of Greenhouse
202 Definition of Repair Garage
202 Definition of Sleeping Unit
Chapter 2 Removal of Definition References
Part 2: Building Planning Chapters 3 through 6
302.1 Classification of Outdoor Areas
303.4 Assembly Use of Greenhouses Classification
309.1 Mercantile Use of Greenhouses Classification
310.3, 310.4 Classification of Congregate Living Facilities
310.4.2 Owner-Occupied Lodging Houses
311.1.1 Classification of Accessory Storage Spaces
311.2 Classification of Self-Service Storage Facilities
312.1 Classification of Communication Equipment Structures
312.1.1 Classification of Agricultural Greenhouses
403.2.1.1 Type of Construction in High-Rise Buildings
404.6 Enclosure of Atriums
406.1 Motor VehicleRelated Occupancies
406.3 Regulation of Private Garages
406.6.2 Ventilation of Enclosed Parking Garages
407.5 Maximum Smoke Compartment Size
407.5.4 Required Egress from Smoke Compartments
420.7 Corridor Protection in Assisted Living Units
420.8 Group I-1 Cooking Facilities
420.10 Dormitory Cooking Facilities
422.6 Electrical Systems in Ambulatory Care Facilities
424.1 Children’s Play Structures
427 Medical Gas Systems
428 Higher Education Laboratories
503.1, 706.1 Scope of Fire Wall Use
503.1.4 Allowable Height and Area of Occupied Roofs
505.2.1.1 Mezzanine and Equipment Platform Area Limitations
Table 506.2, Note i Allowable Area of Type VB Greenhouses
507.4 Sprinklers in Unlimited Area Group A-4 Buildings
508.3.1.2 Group I-2, Condition 2 Nonseparated Occupancies
508.4.1, Table 508.4 Separated Occupancies vs. Fire Area Separations
Table 509 Incidental Uses
510.2 Horizontal Building Separation
Table 601, Note b Fire Protection of Structural Roof Members
Table 602, Note i Group R-3 Fire Separation Distance
602.3, 602.4.1 FRT Wood Sheathing in Exterior Wall Assemblies
Part 3: Fire Protection Chapters 7 through 9
704.2, 704.4.1 Column Protection in Light-Frame Construction
Table 705.2 Extent of Projections
705.2.3, 705.2.3.1 Combustible Balconies, Projections, and Bay Windows
705.8.1 Measurement of Fire Separation Distance for Opening Protection
706.1.1 Party Walls Not Constructed as Fire Walls
706.2 Structural Continuity of Double Fire Walls
708.4 Continuity of Fire Partitions
708.4.2 Fireblocking and Draftstopping at Fire Partitions
713.8.1 Membrane Penetrations of Shaft Enclosures
716.2.6.5 Delayed-Action Self-Closing Doors
803.1.1, 803.1.2 Interior Wall and Ceiling Finish Testing
803.3 Interior Finish Requirements for Heavy Timber Construction
803.11, 803.12 Flame Spread Testing of Laminates and Veneers
901.6.2 Integrated Fire Protection System Testing
902 Fire Pump and Fire Sprinkler Riser Rooms
903.2.1 Sprinklers Required in Group A Occupancies
903.2.3 Sprinklers in Group E Occupancies
903.3.1.1.2 Omission of Sprinklers in Group R-4 Bathrooms
903.3.1.2.1 Sprinkler Protection at Balconies and Decks
903.3.1.2.3 Protection of Attics in Group R Occupancies
904.12 Commercial Cooking Operations
904.13 Domestic Cooking Protection in Institutional and Residential Occupancies
904.14 Aerosol Fire Extinguishing Systems
905.3.1 Class III Standpipes
905.4 Class I Standpipe Connection Locations
907.2.1 Fire Alarms in Group A Occupancies
907.2.10 Group R-4 Fire Alarm Systems
Part 4: Means of Egress Chapter 10
Table 1004.5, 1004.8 Occupant Load Calculation in
Business Use Areas
1006.2.1, Table 1006.2.1 Group R Spaces with One Exit or Exit Access Doorway
1006.3, 1006.3.1 Egress through Adjacent Stories
1008.2.3 Illumination of the Exit Discharge
1008.3.5, 1008.2.2 Emergency Illumination in Group I-2
1009.7.2 Protection of Exterior Areas of Assisted Rescue
1010.1.1 Size of Doors
1010.1.4.4 Locking Arrangements in Educational Occupancies
1010.1.9.8 Use of Delayed Egress Locking Systems in Group E Classrooms
1010.1.9.12 Locks on Stairway Doors
1010.3.2 Security Access Turnstiles
1013.2 Floor Level Exit Sign Location
1015.6, 1015.7 Fall Arrest for Rooftop Equipment
1017.3, 202 Measurement of Egress Travel
1023.3.1 Stairway Extensions
1023.5, 1024.6 Exit Stairway and Exit Passageway Penetrations
1025.1 Luminous Egress Path Marking in Group I Occupancies
1026.4, 1026.4.1 Refuge Areas for Horizontal Exits
1029.6, 1029.6.3, 202 Open-Air Assembly Seating
1030.1 Required Emergency Escape and Rescue Openings
Part 5: Accessibility Chapter 11
1103.2.14 Access to Walk-In Coolers and Freezers
1109.2.1.2 Fixtures in Family or Assisted-Use Toilet Rooms
1109.15 Access to Gaming Machines and Gaming Tables
1110.4.13 Access to Play Areas for Children
Part 6: Building Envelope, Structural Systems, and Construction Materials Chapters 12 through 26
1206.2, 1206.3 Engineering Analysis of Sound Transmission
Table 1404.2 Weather Covering Minimum Thickness
1404.18 Polypropylene Siding
1504.3.3 Metal Roof Shingles
1507.1 Underlayment
1507.18 Building-Integrated Photovoltaic Panels
1603.1 Construction Documents
1604.3.7 Deflection of Glass Framing
1604.5.1 Multiple Occupancies
1604.10 Storm Shelters
Table 1607.1 Deck Live Load
Table 1607.1 Live Load Reduction
1607.15.2 Minimum Live Load for Fire Walls
1609 Wind Loads
1613 Earthquake Loads
1613.2.1 Seismic Maps
1615, 1604.5 Tsunami Loads
1704.6 Structural Observations
1705.5.2 Metal-PlateConnected Wood Trusses
1705.12.1, 1705.13.1 Seismic ForceResisting Systems
1705.12.6 Fire Sprinkler Clearance
1804.4 Site Grading
1807.2 Retaining Walls
1810.3.8.3 Precast Prestressed Piles
1901.2 Seismic Loads for Precast Concrete Diaphragms
2207.1 SJI Standard
2209.2 Cantilevered Steel Storage Racks
2211 Cold-Formed Steel Light-Frame Construction
2303.2.2 Fire-RetardantTreated Wood
2303.6 Nails and Staples
Table 2304.9.3.2 Mechanically Laminated Decking
Table 2304.10.1 Ring Shank Nails
2304.10.5 Fasteners in Treated Wood
2304.11 Heavy Timber Construction
2304.12.2.5, 2304.12.2.6 Supporting Members for Permeable Floors and Roofs
Table 2308.4.1.1(1) Header and Girder Spans—Exterior Walls
2308.4.1.1(2) Header and Girder Spans—Interior Walls
2308.5.5.1 Openings in Exterior Bearing Walls
2407.1 Structural Glass Baluster Panels
2510.6 Water-Resistive Barrier
2603.13 Cladding Attachment over Foam Sheathing to Wood Framing
Part 7: Building Services, Special Devices, and Special Conditions Chapters 27 through 33
3001.2 Emergency Elevator Communication Systems
3006.2.1 Corridors Adjacent to Elevator Hoistway Openings
3007.1 Extent of Fire Service Access Elevator Travel
3008.1.1 Required Number of Occupant Evacuation Elevators
3113 Relocatable Buildings
3310.1 Stairways in Buildings under Construction
3314 Fire Watch During Construction
Part 8: Appendices Appendices A through N
G103.6 Watercourse Alteration
Appendix N Guidelines for Replicable Buildings
Part 9: 2018 International Existing Building Code (IEBC) Chapters 1 through 16 and Appendices A thro
IEBC 303.1 Live Loads
IEBC 303.3.2, IEBC Appendix A5 Earthquake Hazard Reduction in Existing Concrete Buildings
IEBC 305; Chapters 4, 5, 6, 13, 14 Reorganization
IEBC 405.2.1.1 Snow Damage
IEBC 502.4 Loading of Existing Structural Elements
IEBC 502.7, 503.15, 804, 1105 Carbon Monoxide Detectors in Group I-1, I-2, I-4, and R Occupancies
IEBC 502.8, 1106, 1301.2.3.1 Storm Shelters in Group E Additions
IEBC 503.7 Anchorage for Concrete and Reinforced Masonry Walls
IEBC 503.10 Anchorage of Unreinforced Masonry Partitions
IEBC 505.4, 701.4 Emergency Escape Opening Operation
IEBC 506.4 Structural Loads
IEBC 507.4 Structural Loads in Historic Buildings
IEBC 805.3.1.1 Single-Exit Buildings
IEBC 904.1.4 Automatic Sprinkler System at Floor of Alteration
IEBC 906.7 Anchorage of Unreinforced Masonry Partitions
IEBC 1006 Seismic Loads and Access to Risk Category IV Structures
IEBC 1103 Changes to Loads with an Addition
Index
ادامه ...
بستن ...










