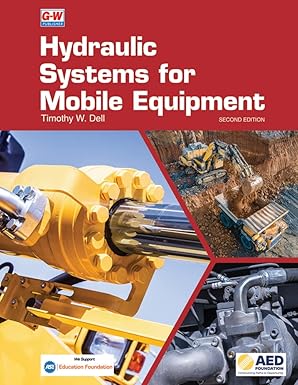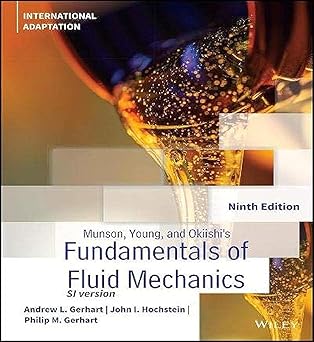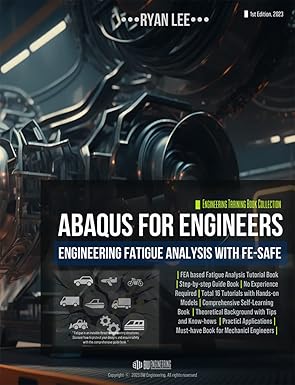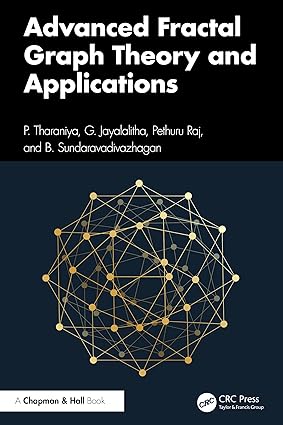Engineering Graphics with SOLIDWORKS 2019 is written to assist students, designers, engineers and professionals who are new to SOLIDWORKS.
The book is divided into four sections: Chapters 1 - 3 explore the history of engineering graphics, manual sketching techniques, orthographic projection, Third vs. First angle projection, multi-view drawings, dimensioning practices (ASME Y14.5-2009 standard), line type, fit type, tolerance, fasteners in general, general thread notes and the history of CAD leading to the development of SOLIDWORKS.
Chapters 4 - 9 explore the SOLIDWORKS User Interface and CommandManager, Document and System properties, simple machine parts, simple and complex assemblies, proper design intent, design tables, configurations, multi-sheet, multi-view drawings, BOMs, and Revision tables using basic and advanced features.
Follow the step-by-step instructions in over 80 activities to develop eight parts, four sub-assemblies, three drawings and six document templates.
Chapter 10 provides a section on the Certified Associate - Mechanical Design (CSWA) program with sample exam questions and initial and final SOLIDWORKS models.
Chapter 11 helps you understand the differences between additive and subtractive manufacturing. Comprehend 3D printer terminology along with a working knowledge of preparing, saving, and printing a 3D CAD model on a low cost printer.
Review individual features, commands, and tools. The chapter exercises analyze and examine usage competencies based on the chapter objectives. The book is designed to complement the SOLIDWORKS Tutorials located in the SOLIDWORKS Help menu.
Desired outcomes and usage competencies are listed for each project. Know your objectives up front. Follow the step-by step procedures to achieve your design goals. Work between multiple documents, features, commands, and properties that represent how engineers and designers utilize SOLIDWORKS in industry. The author developed the industry scenarios by combining his own industry experience with the knowledge of engineers, department managers, vendors, and manufacturers.
These professionals are directly involved with SOLIDWORKS every day. Their responsibilities go far beyond the creation of just a 3D model.
Table of Contents
Introduction
1. History of Engineering Graphics
2. Isometric Projection and Multi View Drawings
3. Dimensioning Practices, Scales, Tolerancing and Fasteners
4. Overview of SolidWorks and the User Interface
5. Introduction to SOLIDWORKS Part Modeling
6. Revolved Boss/Base Features
7. Swept, Lofted, Rib, Mirror and Additional Features
8. Assembly Modeling - Bottom up method
9. Fundamentals of Drawing
10. Introduction to the Certified Associate - Mechanical Design (CSWA) Exam
11. Additive Manufacturing - 3D Printing
Appendix
Glossary
Index
چکیده فارسی
Engineering Graphics with SOLIDWORKS 2019 برای کمک به دانشجویان، طراحان، مهندسان و متخصصان تازه کار SOLIDWORKS نوشته شده است.
این کتاب به چهار بخش تقسیم میشود: فصلهای 1 تا 3 به بررسی تاریخچه گرافیک مهندسی، تکنیکهای طراحی دستی، طرحریزی املایی، طرحریزی زاویه سوم در مقابل اول، نقشههای چند نمای، شیوههای اندازهگیری (ASME Y14.5-2009) میپردازد. استاندارد)، نوع خط، نوع تناسب، تلورانس، اتصال دهنده ها به طور کلی، نکات کلی موضوع و تاریخچه CAD که منجر به توسعه SOLIDWORKS شده است.
فصلهای 4 تا 9 رابط کاربری SOLIDWORKS و CommandManager، ویژگیهای سند و سیستم، قطعات ساده ماشین، مجموعههای ساده و پیچیده، هدف طراحی مناسب، جداول طراحی، پیکربندیها، چند برگه، نقشههای چند نمایه، BOM و جداول تجدید نظر با استفاده از ویژگی های اولیه و پیشرفته.
دستورالعملهای گام به گام را در بیش از ۸۰ فعالیت برای توسعه هشت بخش، چهار مجموعه فرعی، سه طرح و شش الگوی سند دنبال کنید.
فصل 10 بخشی را در مورد برنامه کاردانی خبره - طراحی مکانیکی (CSWA) با نمونه سوالات امتحانی و مدل های اولیه و نهایی SOLIDWORKS ارائه می دهد.
فصل 11 به شما کمک میکند تفاوتهای بین تولید افزایشی و کاهشی را درک کنید. اصطلاحات چاپگر سه بعدی را همراه با دانش کاری در مورد تهیه، ذخیره و چاپ یک مدل سه بعدی CAD در یک چاپگر کم هزینه درک کنید.
ویژگیها، فرمانها و ابزارهای فردی را مرور کنید. تمرینهای فصل، شایستگیهای استفاده را بر اساس اهداف فصل تحلیل و بررسی میکنند. این کتاب برای تکمیل آموزش های SOLIDWORKS واقع در منوی راهنمای SOLIDWORKS طراحی شده است.
نتایج مورد نظر و شایستگی های استفاده برای هر پروژه فهرست شده است. اهداف خود را از قبل بشناسید مراحل گام به گام را برای دستیابی به اهداف طراحی خود دنبال کنید. بین چندین سند، ویژگیها، فرمانها و ویژگیها کار کنید که نشاندهنده نحوه استفاده مهندسان و طراحان از SOLIDWORKS در صنعت است. نویسنده سناریوهای صنعت را با ترکیب تجربه صنعت خود با دانش مهندسان، مدیران بخش، فروشندگان و تولیدکنندگان توسعه داده است.
این متخصصان هر روز مستقیماً با SOLIDWORKS درگیر هستند. مسئولیت آنها بسیار فراتر از ایجاد یک مدل سه بعدی است.
فهرست محتوا
مقدمه
1. تاریخچه گرافیک مهندسی
2. طرح ریزی ایزومتریک و نقشه های چند نمایشی
3. روشهای اندازهگیری، مقیاسها، تحملکنندهها و بستها
4. مروری بر SolidWorks و رابط کاربری
5. مقدمه ای بر مدل سازی قطعات SOLIDWORKS
6. Revolved Boss/Base Features
7. Swept، Lofted، Rib، Mirror و ویژگی های اضافی
8. مدلسازی اسمبلی - روش از پایین به بالا
9. مبانی ترسیم
10. مقدمه ای بر آزمون کاردانی گواهی شده - طراحی مکانیک (CSWA)
11. ساخت افزودنی - چاپ سه بعدی
ضمیمه
واژه نامه
فهرست
ادامه ...
بستن ...










