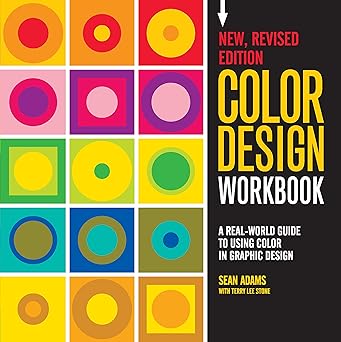CONSTRUCTION DRAWINGS AND DETAILS FOR INTERIORS
DISCOVER FOUNDATIONAL CONCEPTS AND THE LATEST DEVELOPMENTS IN INTERIOR CONSTRUCTION DOCUMENTS
In the newly revised Fourth Edition of Construction Drawings and Details for Interiors, distinguished interior design professors Rosemary Kilmer and W. Otie Kilmer deliver a comprehensive and practical perspective on the preparation and understanding of construction documents. The authors use a highly visual presentation and offer extensive sample drawings and details, as well as photographs, to show readers the fundamentals of drafting, drawing types, plans, and schedules, and computer-aided design.
The Fourth Edition includes new sections on contract administration, field measuring tools, safety and security, and smart systems and controls. A companion website offers PowerPoint lecture slides, an instructor’s manual, activities, test questions, and solutions.
New appendices feature examples of interior design projects and common symbols for construction drawings. The book also includes:
- A thorough introduction to drawing communication, equipment, and classification systems, including information about Building Information Modeling and building certification programs for sustainability
- A discussion of green building certification programs
- An exploration of the design process, including concept development, hand sketching, design development, preliminary designs, sketches, and presentations
- A practical review of contract documents, including specifications, contracts, construction drawings, as-built drawings and demolition plans, and floor plans
- An in-depth examination of structural, mechanical, and plumbing systems
Construction Drawings and Details for Interiors is perfect for interior design students, early-career professionals hoping to improve their understanding of project drawing conventions, or anyone studying for the NCIDQ exam.
چکیده فارسی
نقشه های ساختمانی و جزئیات برای فضای داخلی
مفاهیم بنیادی و جدیدترین تحولات در اسناد ساخت و ساز داخلی را کشف کنید
در ویرایش جدید ویرایش چهارم نقشهها و جزئیات ساخت و ساز برای فضاهای داخلی، استادان برجسته طراحی داخلی رزماری کیلمر و دبلیو اوتی کیلمر دیدگاهی جامع و عملی در مورد تهیه و درک اسناد ساخت و ساز ارائه میدهند. نویسندگان از ارائه بسیار بصری استفاده میکنند و طرحها و جزئیات نمونه گسترده و همچنین عکسها را ارائه میکنند تا اصول اولیه طراحی، انواع طراحی، نقشهها و برنامهها و طراحی به کمک رایانه را به خوانندگان نشان دهند.
ویرایش چهارم شامل بخشهای جدیدی در مورد مدیریت قرارداد، ابزارهای اندازهگیری میدانی، ایمنی و امنیت، و سیستمها و کنترلهای هوشمند است. یک وبسایت همراه، اسلایدهای سخنرانی پاورپوینت، کتابچه راهنمای مربی، فعالیتها، سؤالات آزمون و راهحلها را ارائه میدهد.
ضمیمههای جدید نمونههایی از پروژههای طراحی داخلی و نمادهای رایج برای نقشههای ساختمانی را نشان میدهند. این کتاب همچنین شامل:
است
- معرفی کامل بر ترسیم ارتباطات، تجهیزات و سیستمهای طبقهبندی، از جمله اطلاعات مربوط به مدلسازی اطلاعات ساختمان و برنامههای صدور گواهینامه ساختمان برای پایداری
- بحثی در مورد برنامه های صدور گواهینامه ساختمان سبز
- کاوش در فرآیند طراحی، از جمله توسعه مفهوم، طراحی دستی، توسعه طراحی، طرحهای اولیه، طرحها و ارائهها
- بررسی عملی اسناد قرارداد، از جمله مشخصات، قراردادها، نقشه های ساخت و ساز، نقشه های ساخته شده و نقشه های تخریب، و نقشه های طبقات
- بررسی عمیق سیستم های سازه ای، مکانیکی و لوله کشی
نقشهها و جزئیات ساختوساز برای داخلیها برای دانشجویان طراحی داخلی، متخصصان اولیه که امیدوارند درک خود را از قراردادهای طراحی پروژه بهبود بخشند، یا هر کسی که برای آزمون NCIDQ مطالعه میکند، عالی است.
ادامه ...
بستن ...










